Brighton Valley Apts - Apartment Living in Nashville, TN
About
Welcome to Brighton Valley Apts
500 Brooksboro Terrace Nashville, TN 37217P: 844-756-1324 TTY: 711
F: 615-366-6800
Office Hours
Monday through Friday: 8:30 AM to 5:30 PM. Saturday:10:00 AM to 4:00 PM. Sunday: Closed.
Choose from various thoughtfully designed one, two, and three-bedroom townhomes and apartments for rent. Each floor plan offers contemporary features such as a fully-equipped kitchen, walk-in closets, and convenient washer and dryer connections. Step outside onto your personal balcony or patio to enjoy breathtaking views. Embrace quality and comfort in a pet-friendly environment where every detail is crafted to ensure a home you'll truly love.
We strive to create an atmosphere that exceeds your expectations, providing exceptional community amenities. Take a refreshing dip in our indoor and outdoor swimming pools, work out in our state-of-the-art fitness center, or enjoy a game on the tennis court. Spend quality time with your pet at the bark park, all while enjoying the peace of mind provided by our dedicated team, courtesy patrol, and on-call maintenance services. Schedule a tour today and discover the lifestyle you've been missing at Brighton Valley Apartments in Nashville, Tennessee!
Experience unparalleled apartment living at Brighton Valley Apartments, where charm and convenience blend seamlessly in beautiful Nashville, TN. Nestled in a picturesque community, you'll be just minutes away from premier shopping, dining, outdoor recreation, and entertainment. You're perfectly positioned for work and play with the Nashville Airport and vibrant downtown nearby. At Brighton Valley Apartments, everything you need is within close reach, making it your gateway to an exciting and fulfilling lifestyle.
Limited-Time Offer! Get $1,000 OFF Select Units Plus FREE Application & Administration Fees! Don’t miss out—apply today or give us a call for more details!
Specials
APPLY TODAY!
Valid 2025-04-11 to 2025-05-11
Limited-Time Offer! Get $1,000 OFF Select Units Plus FREE Application & Administration Fees! Don’t miss out—apply today or give us a call for more details!
Floor Plans
1 Bedroom Floor Plan
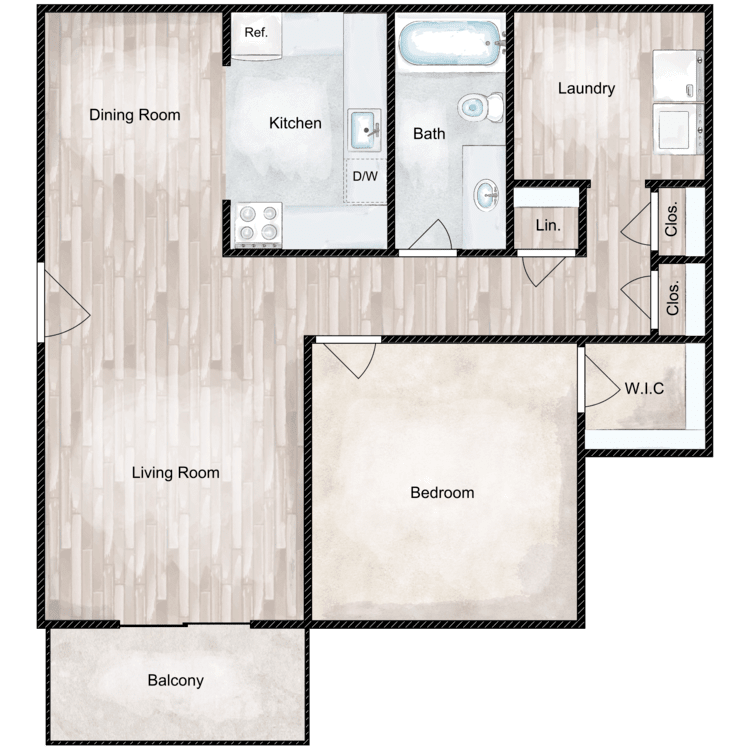
Lotus
Details
- Beds: 1 Bedroom
- Baths: 1
- Square Feet: 800
- Rent: Starting From $1237
- Deposit: Call for details.
Floor Plan Amenities
- All-electric Kitchen
- Balcony or Patio
- Carpeted Floors
- Ceiling Fans *
- Central Air and Heating
- Disability Access *
- Dishwasher
- Microwave
- Mini Blinds
- Mirrored Closet Doors
- Refrigerator
- Vertical Blinds
- Views Available *
- Walk-in Closets *
- Washer and Dryer Connections
* In Select Apartment Homes
Floor Plan Photos
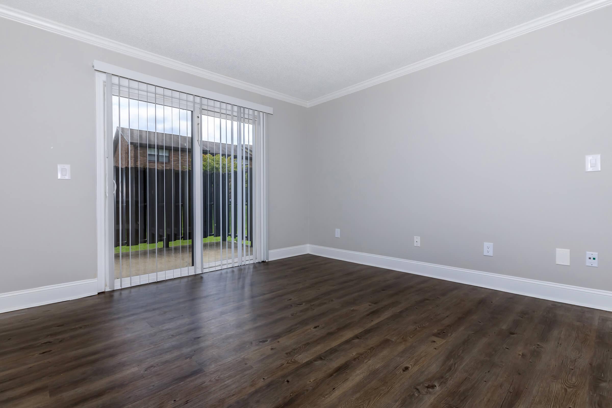
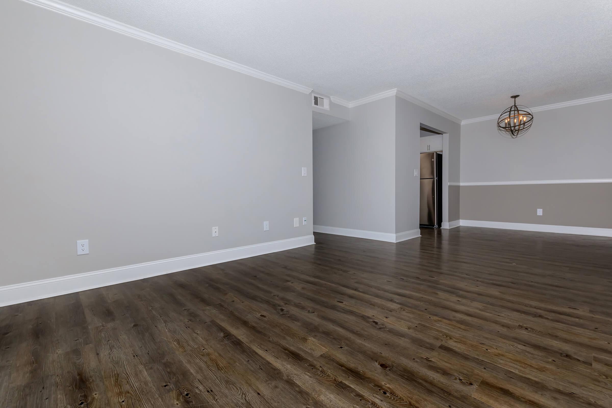
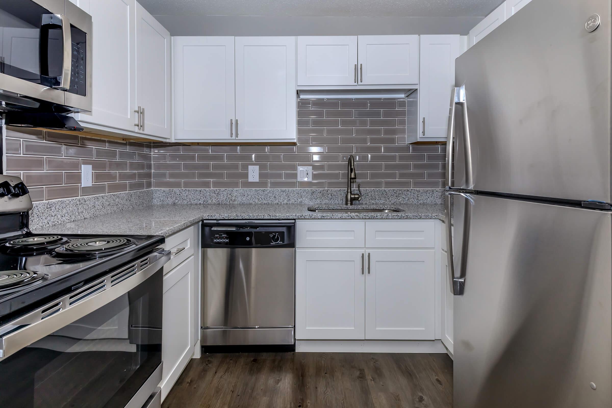
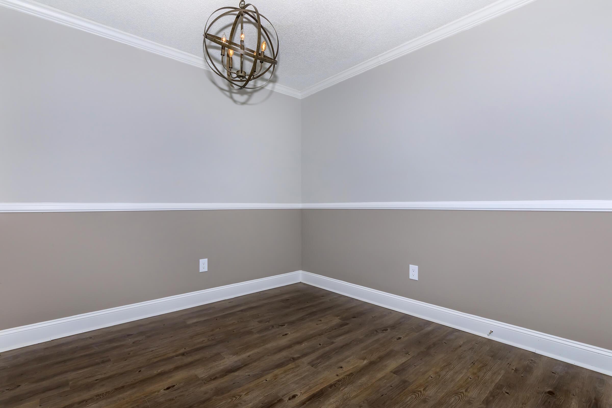
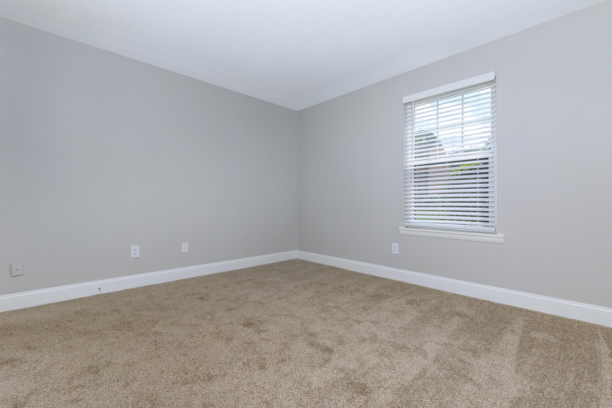
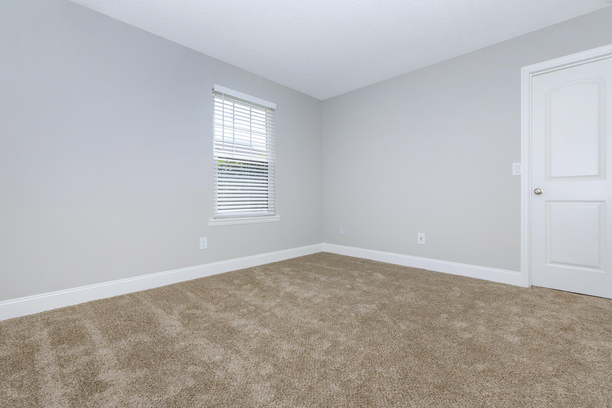
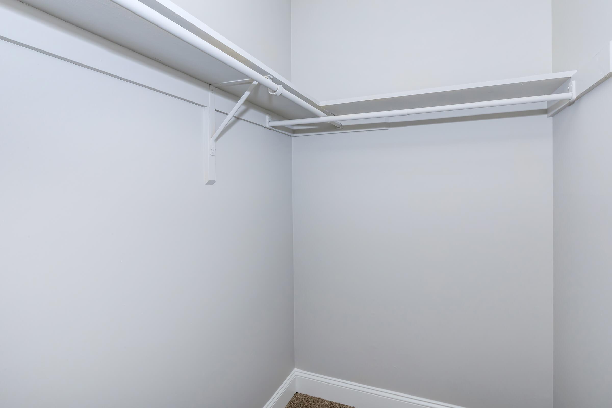
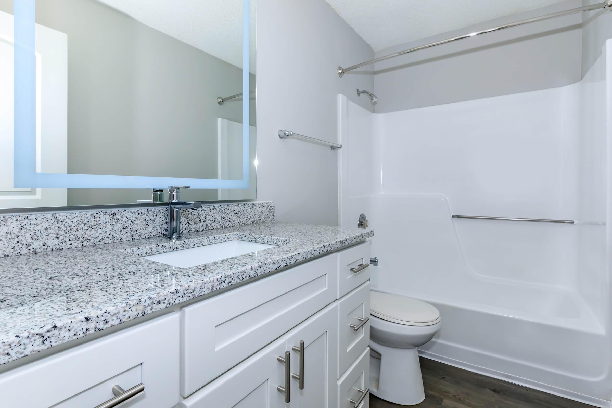
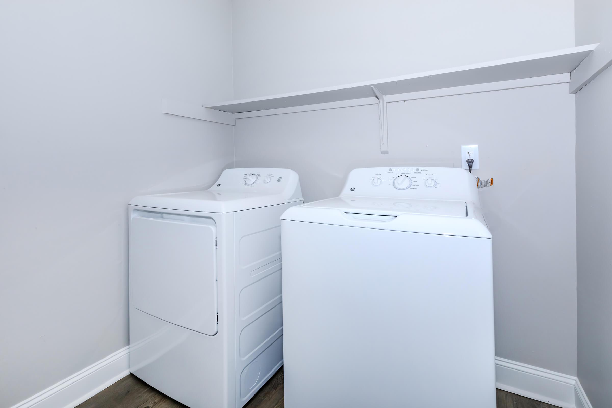
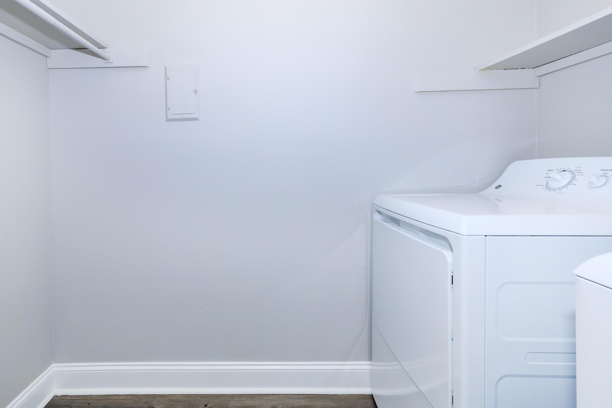
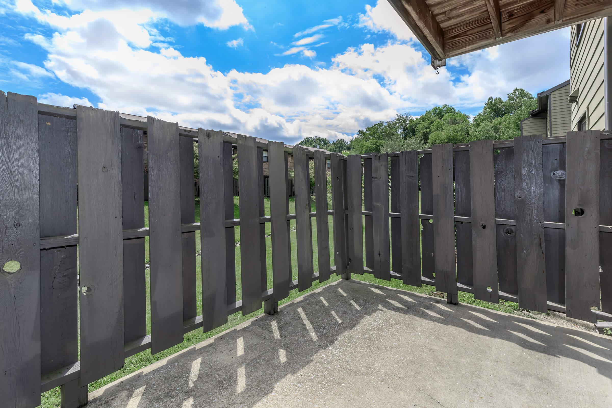





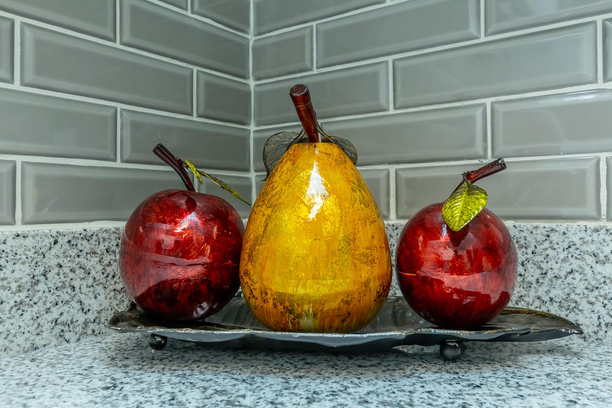






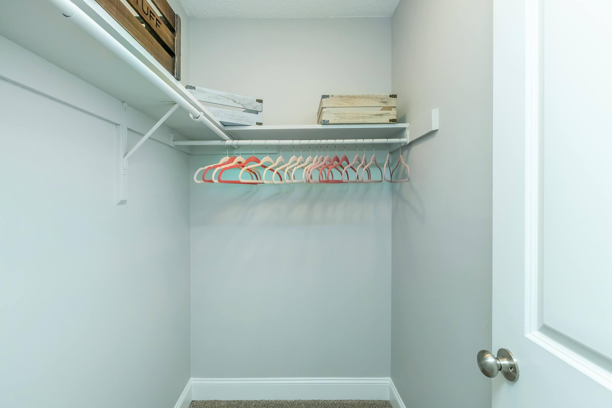
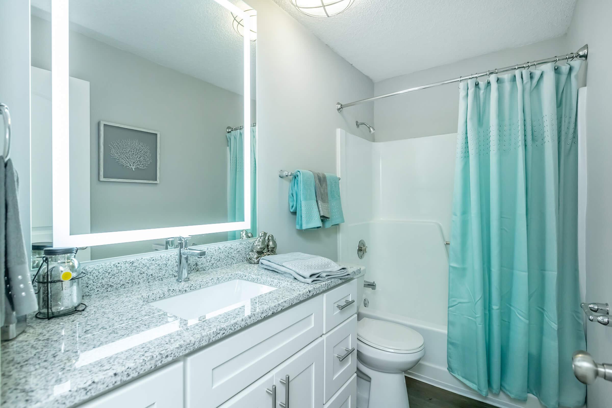
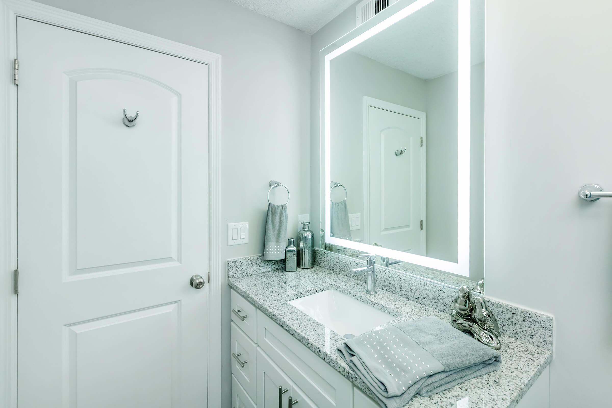



2 Bedroom Floor Plan
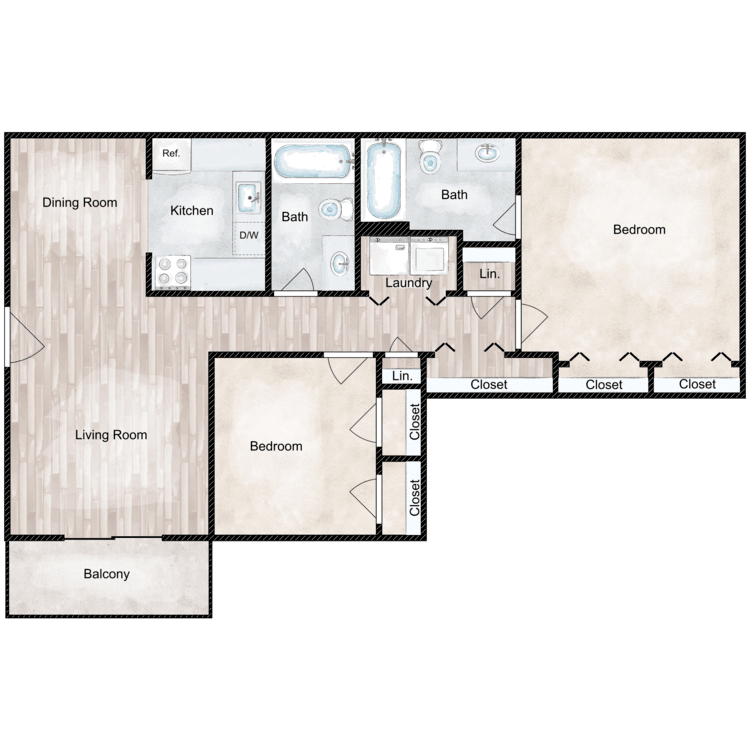
Hickory
Details
- Beds: 2 Bedrooms
- Baths: 2
- Square Feet: 1100
- Rent: Starting From $1527
- Deposit: Call for details.
Floor Plan Amenities
- All-electric Kitchen
- Balcony or Patio
- Carpeted Floors
- Ceiling Fans *
- Central Air and Heating
- Disability Access
- Dishwasher
- Microwave
- Mini Blinds
- Mirrored Closet Doors
- Refrigerator
- Vertical Blinds
- Views Available
- Walk-in Closets
- Washer and Dryer Connections
* In Select Apartment Homes
Floor Plan Photos
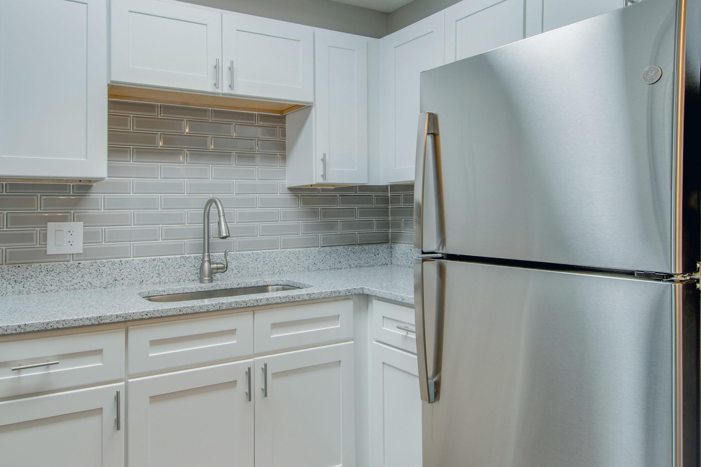
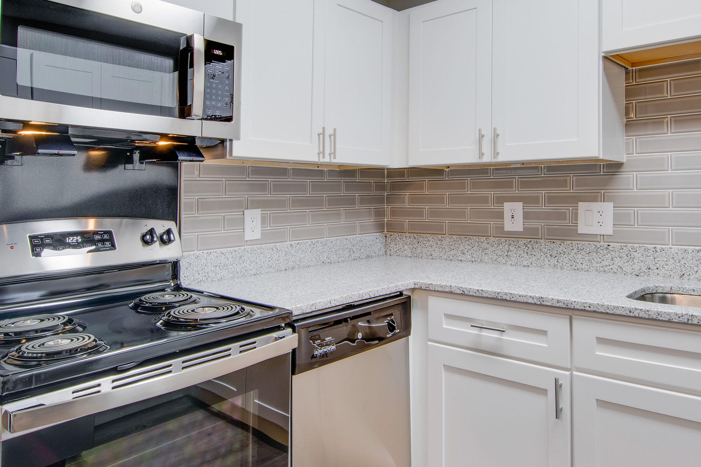
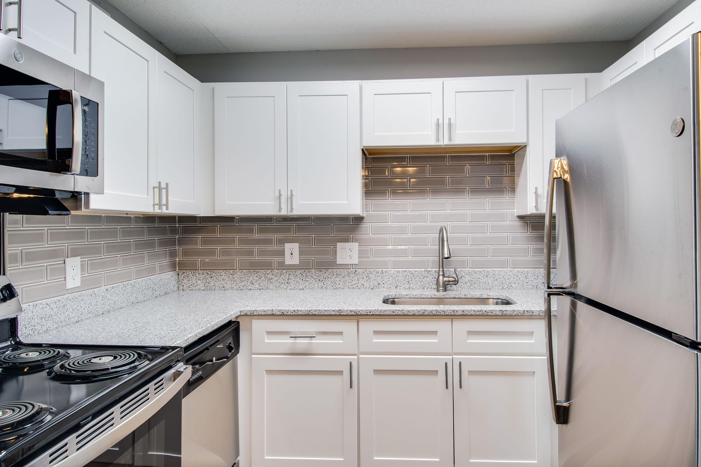
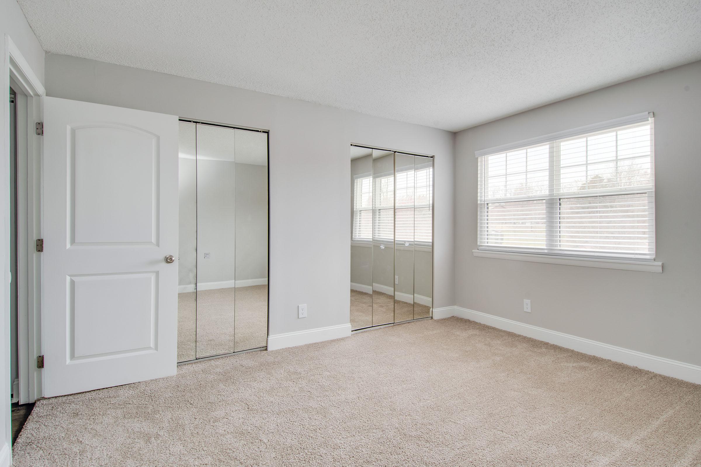
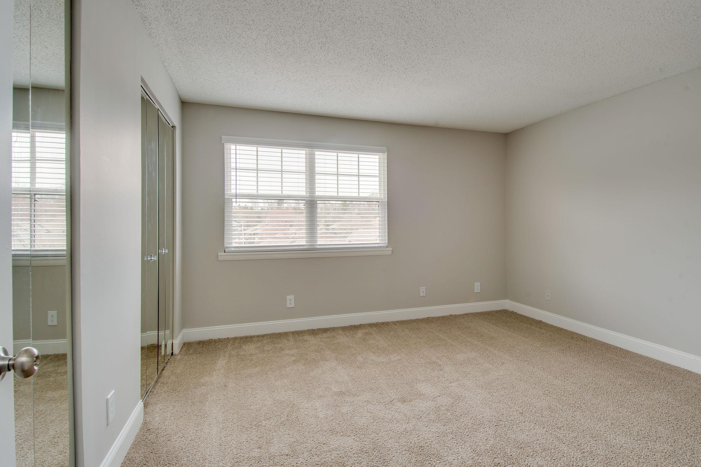
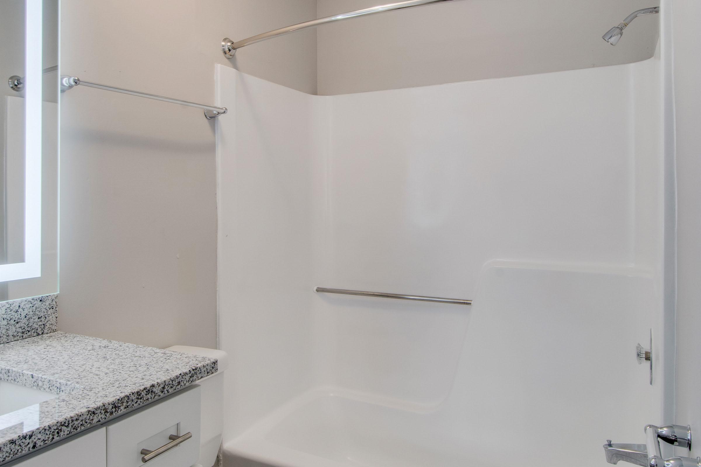
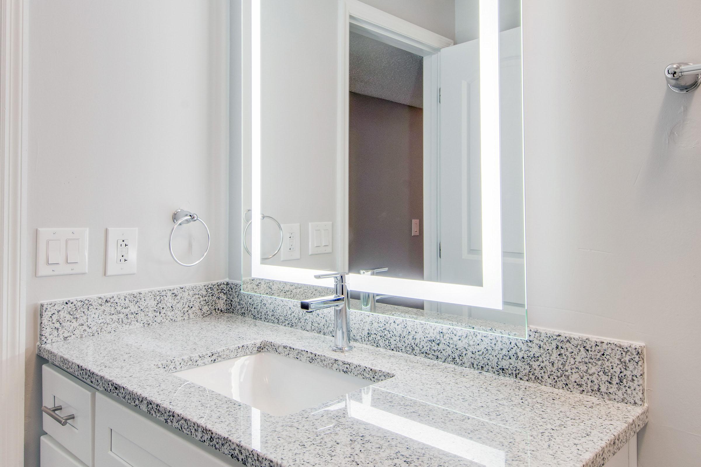
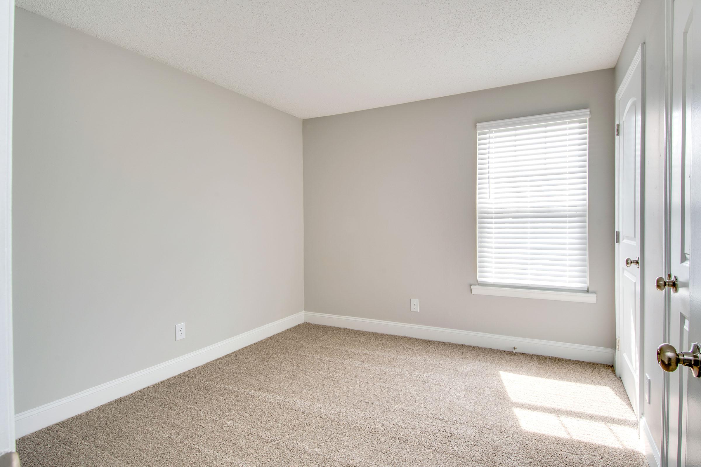
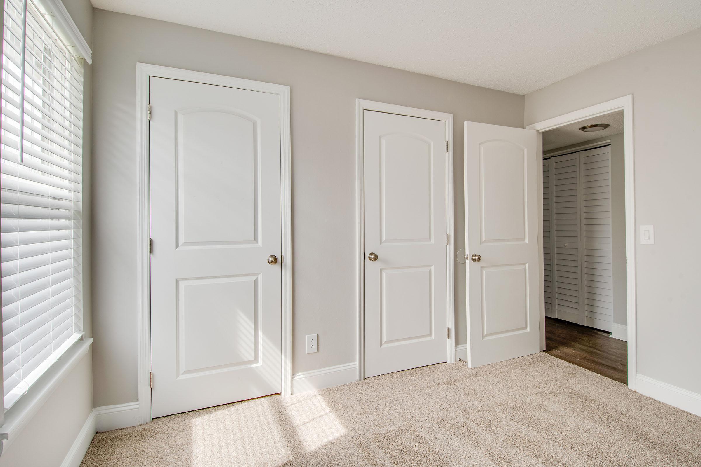
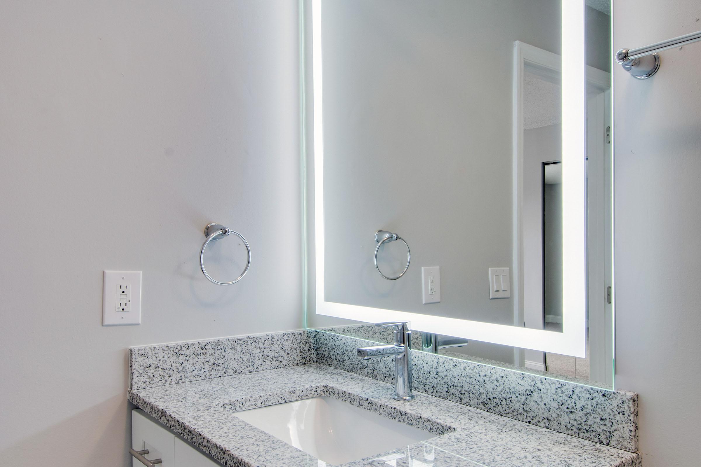
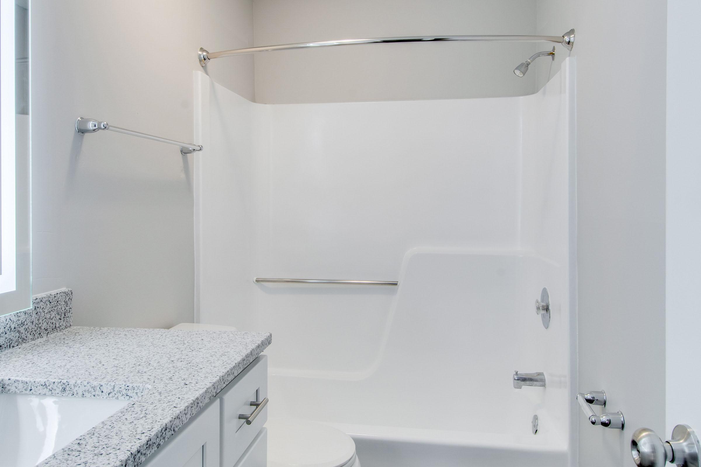
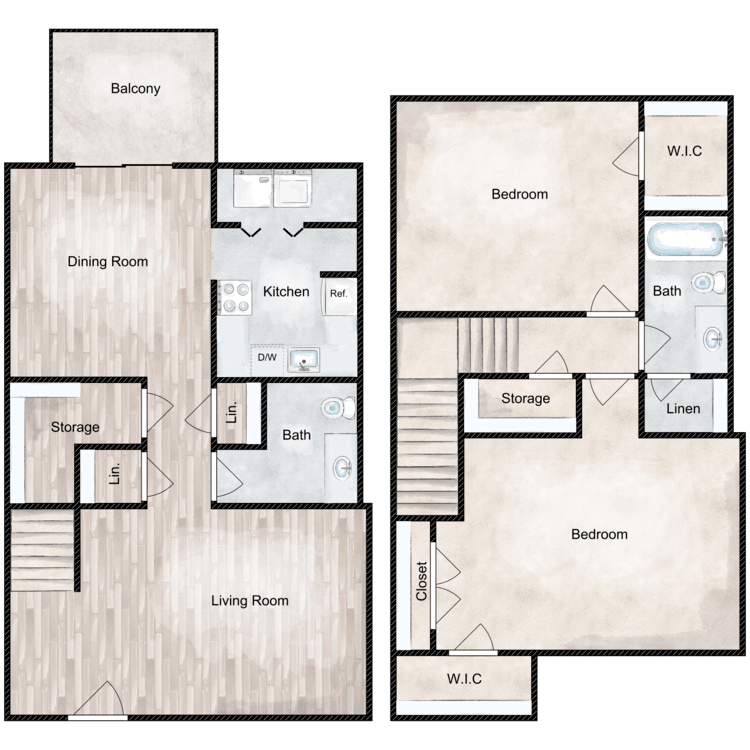
Tulip
Details
- Beds: 2 Bedrooms
- Baths: 1.5
- Square Feet: 1350
- Rent: Starting From $1601
- Deposit: Call for details.
Floor Plan Amenities
- All-electric Kitchen
- Balcony or Patio
- Carpeted Floors
- Ceiling Fans *
- Central Air and Heating
- Disability Access
- Dishwasher
- Microwave
- Mini Blinds
- Mirrored Closet Doors
- Refrigerator
- Vertical Blinds
- Views Available
- Walk-in Closets
- Washer and Dryer Connections
* In Select Apartment Homes
Floor Plan Photos
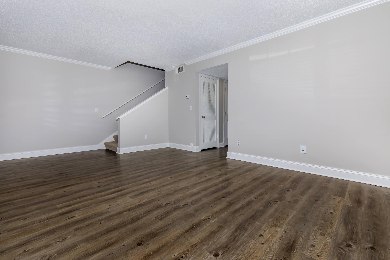
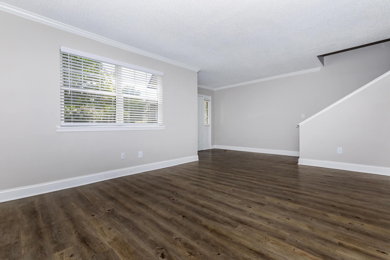
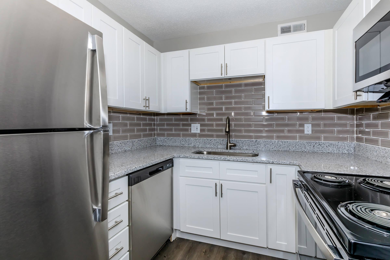
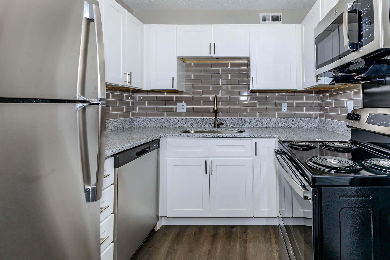
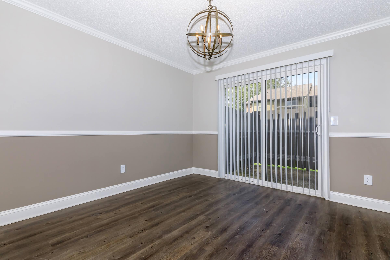
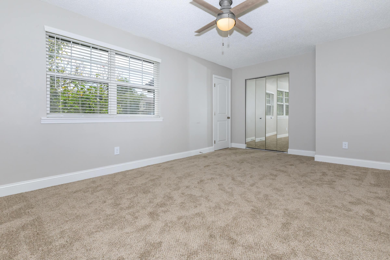
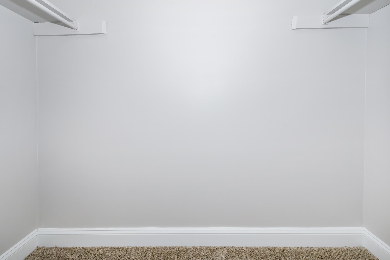
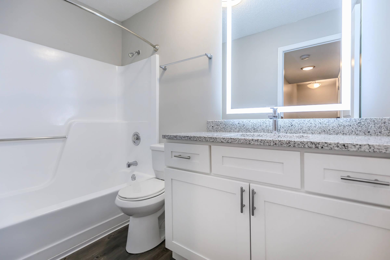
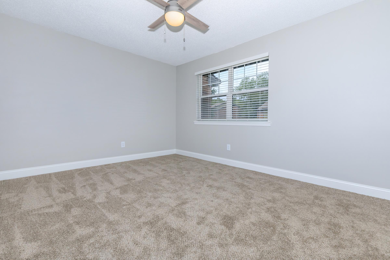
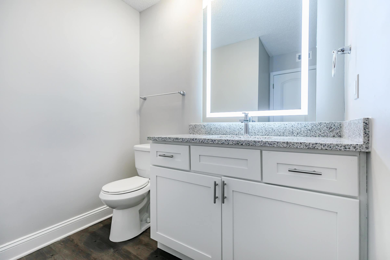
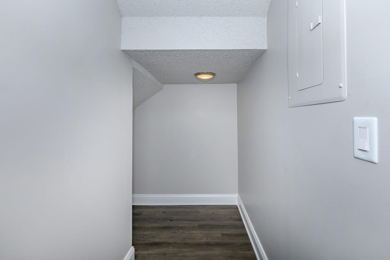
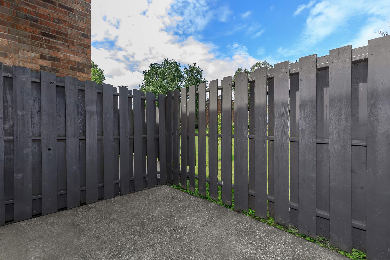
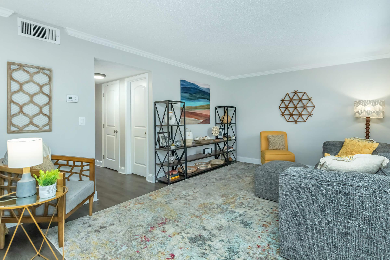
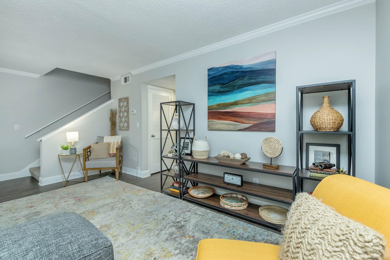
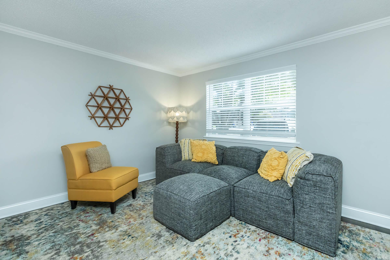
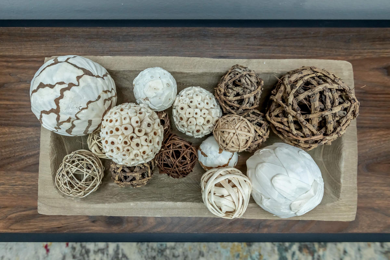
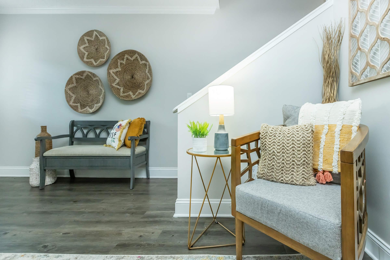
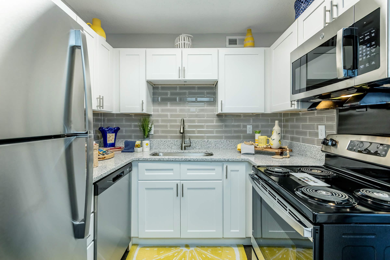
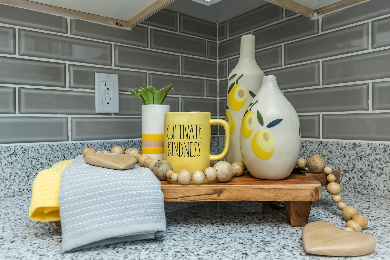
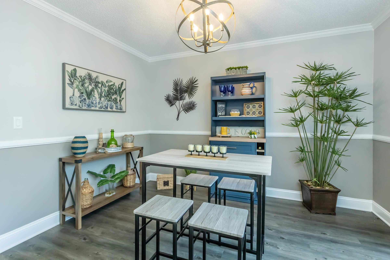
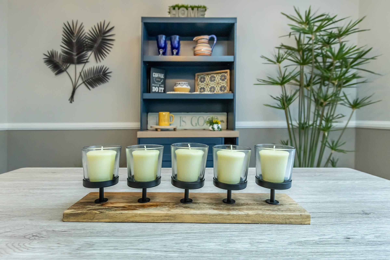
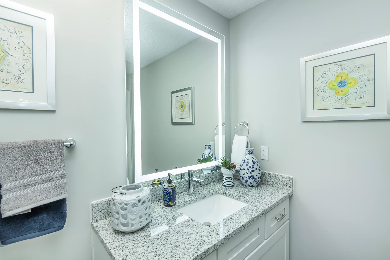
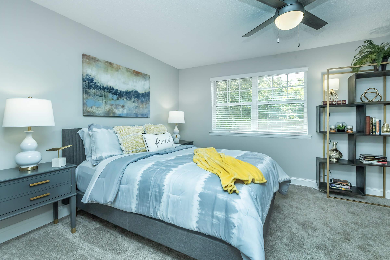
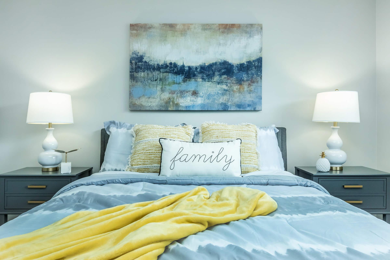
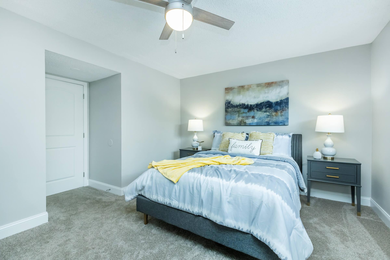
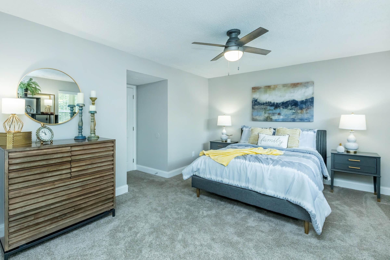

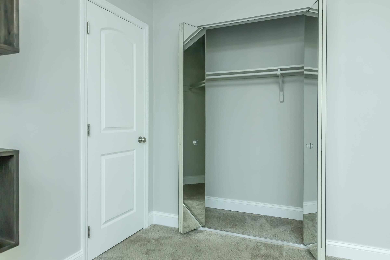
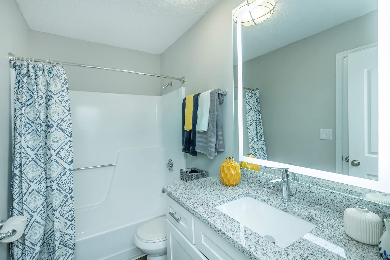
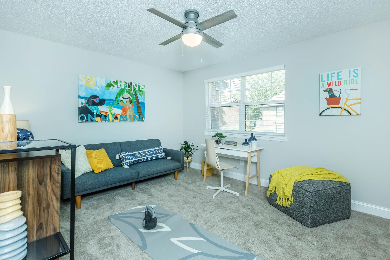
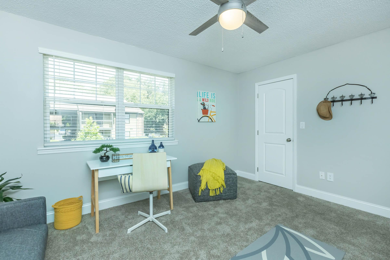
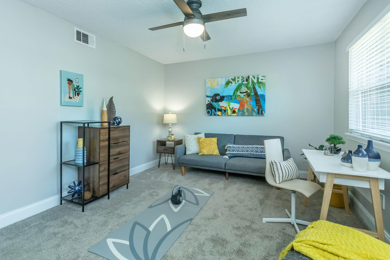
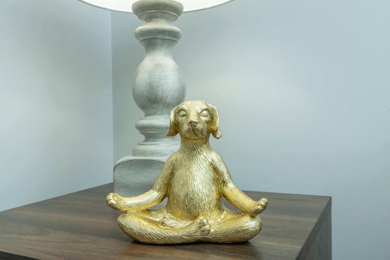
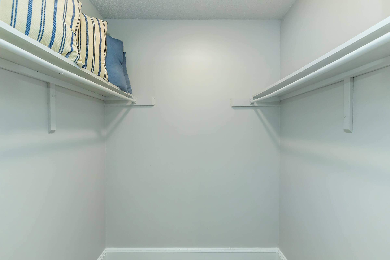
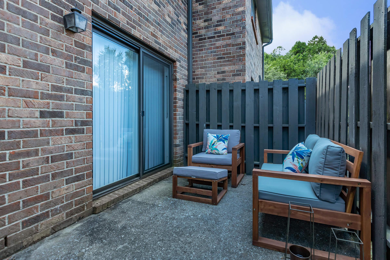
3 Bedroom Floor Plan
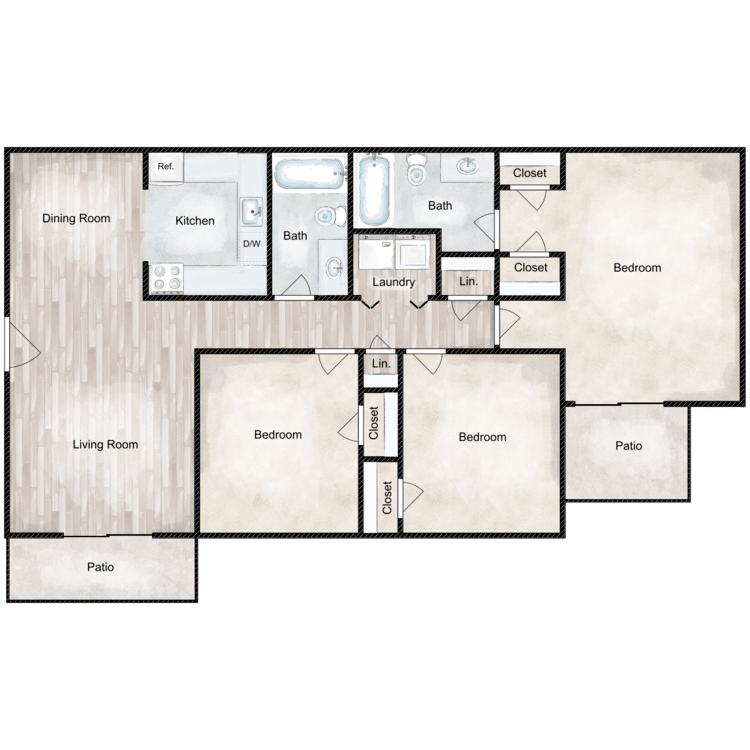
Cedar
Details
- Beds: 3 Bedrooms
- Baths: 2
- Square Feet: 1300
- Rent: Starting From $1873
- Deposit: Call for details.
Floor Plan Amenities
- All-electric Kitchen
- Balcony or Patio
- Carpeted Floors
- Ceiling Fans *
- Central Air and Heating
- Dishwasher
- Microwave
- Mini Blinds
- Mirrored Closet Doors
- Refrigerator
- Vertical Blinds
- Views Available
- Walk-in Closets
- Washer and Dryer Connections
* In Select Apartment Homes
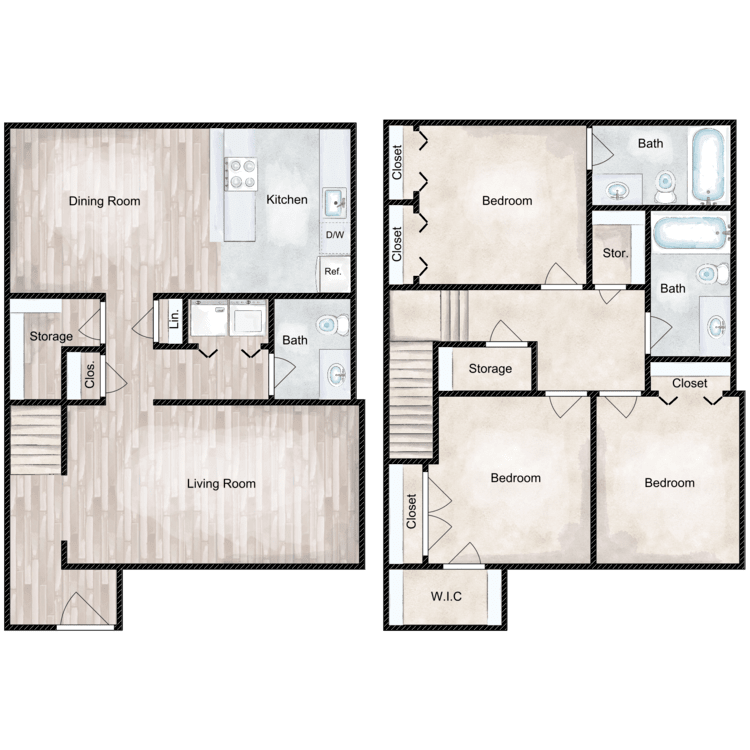
Magnolia
Details
- Beds: 3 Bedrooms
- Baths: 2.5
- Square Feet: 1650
- Rent: Call for details.
- Deposit: Call for details.
Floor Plan Amenities
- All-electric Kitchen
- Balcony or Patio
- Carpeted Floors
- Ceiling Fans
- Central Air and Heating
- Disability Access
- Dishwasher
- Microwave
- Mini Blinds
- Mirrored Closet Doors
- Refrigerator
- Vertical Blinds
- Views Available
- Walk-in Closets
- Washer and Dryer Connections
* In Select Apartment Homes
Pricing and Availability subject to change. Some or all apartments listed might be secured with holding fees and applications. Please contact the apartment community to make sure we have the current floor plan available.
Show Unit Location
Select a floor plan or bedroom count to view those units on the overhead view on the site map. If you need assistance finding a unit in a specific location please call us at 844-756-1324 TTY: 711.
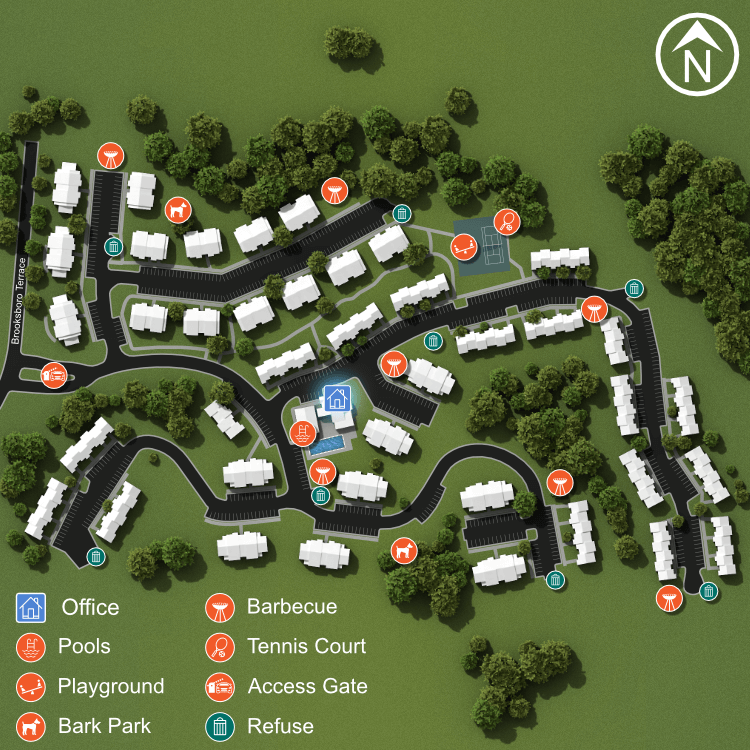
Amenities
Explore what your community has to offer
Community Amenities
- Access to Public Transportation
- Bark Park
- Beautiful Landscaping
- Business Center
- Cable Ready
- Copy and Fax Services
- Gated Access
- High-speed Internet Access
- On-call Maintenance
- Pet Waste Station
- Picnic Area with Barbecue
- Public Parks Nearby
- Shimmering Swimming Pool
- Soothing Spa Hot Tub
- State-of-the-art Fitness Center
Apartment Features
- All-electric Kitchen
- Balcony or Patio
- Carpeted Floors
- Ceiling Fans*
- Central Air and Heating
- Disability Access*
- Dishwasher
- Microwave
- Mini Blinds
- Mirrored Closet Doors
- Refrigerator
- Vertical Blinds
- Views Available
- Walk-in Closets
- Washer and Dryer Connections
* In Select Apartment Homes
Pet Policy
As avid animal lovers, we proudly welcome all sizes, shapes, and breeds. 2 pet maximum per apartment home. *Lessor reserves the right to reject certain breeds or pets determined to be aggressive regardless of breed.
Photos
1 Bed 1 Bath - Model


















2 Bed 1.5 Bath Townhome - Model























1 Bed 1 Bath











2 Bed 1.5 Bath Townhome












2 Bed 2 Bath











Amenities
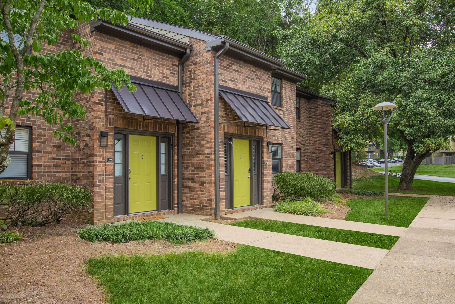
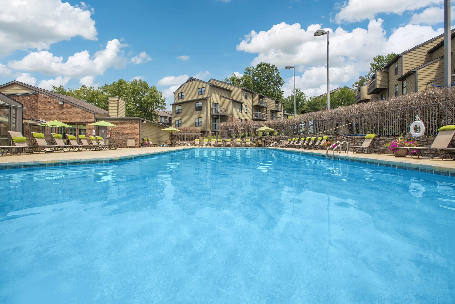
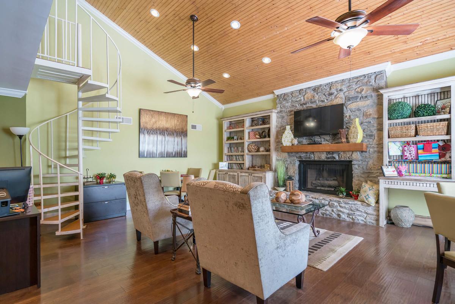
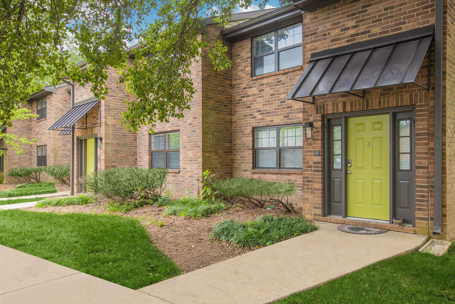
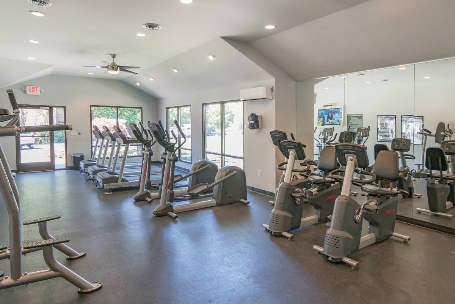
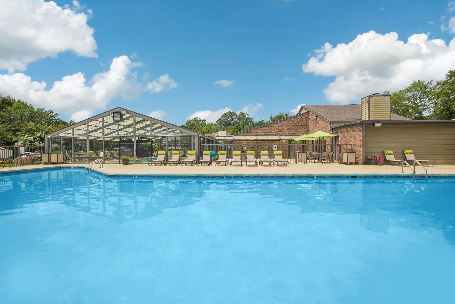
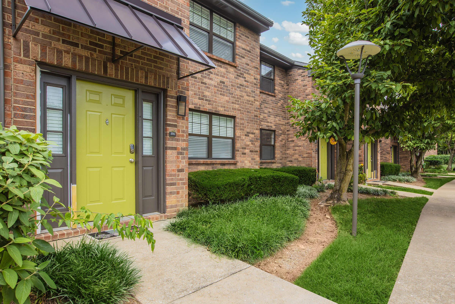
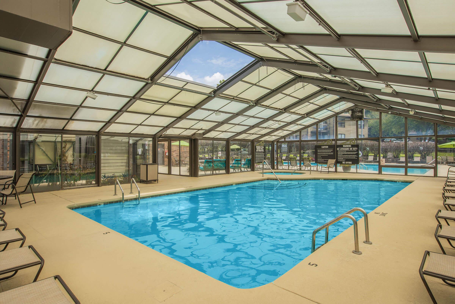
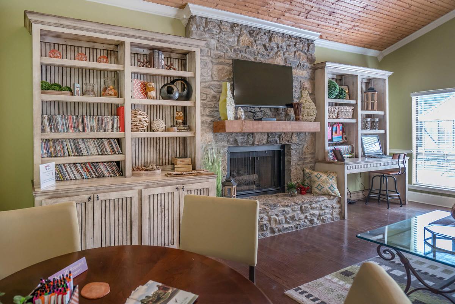
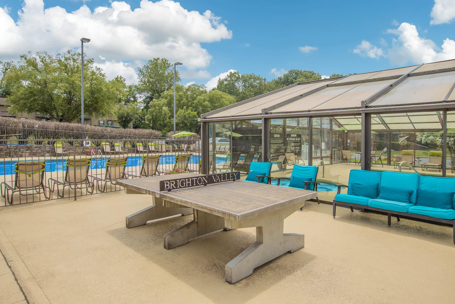
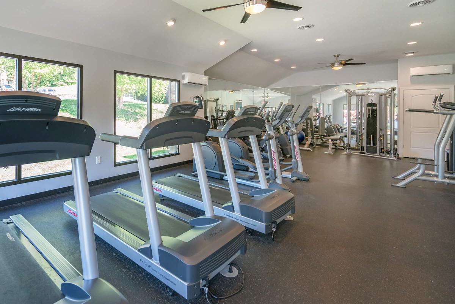
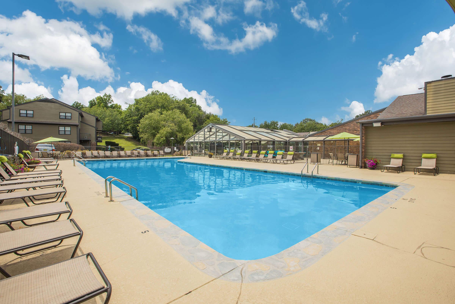
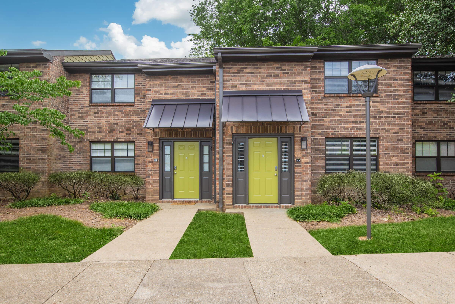
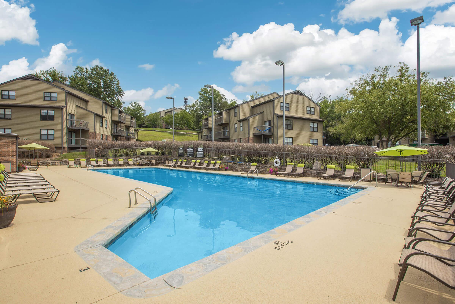
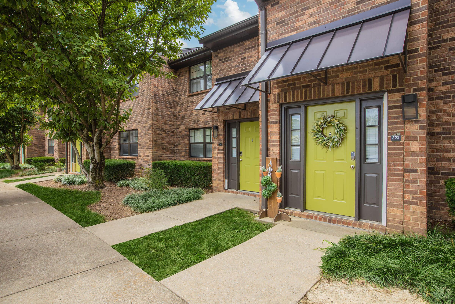
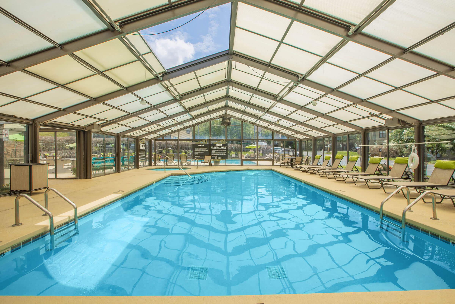
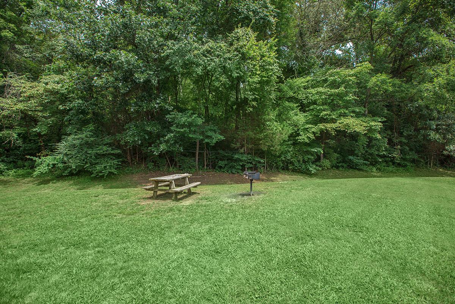
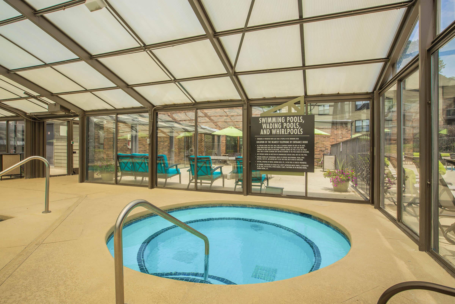
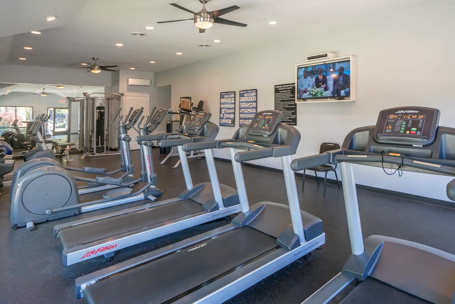
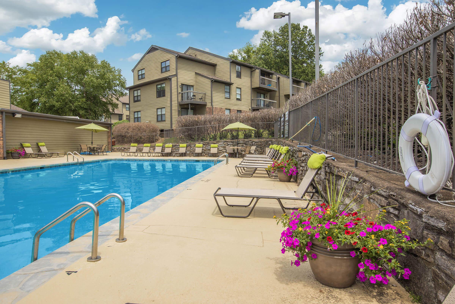
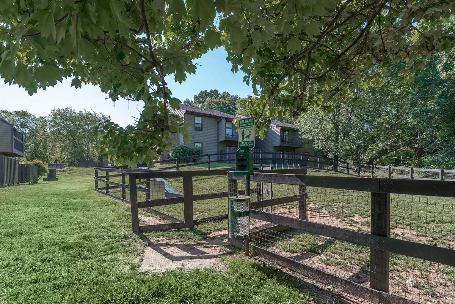
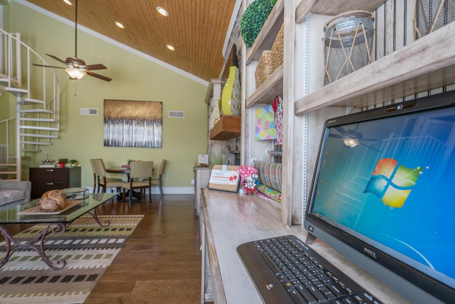
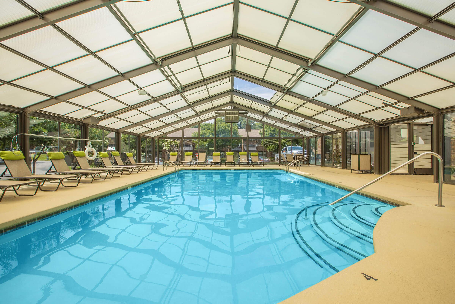
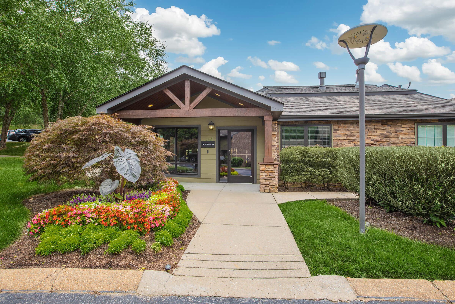
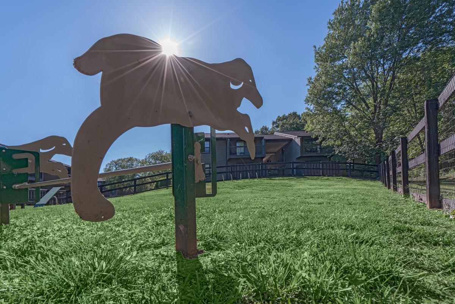
Neighborhood
Points of Interest
Brighton Valley Apts
Located 500 Brooksboro Terrace Nashville, TN 37217Bank
Elementary School
Entertainment
Grocery Store
High School
Hospital
Middle School
Outdoor Recreation
Park
Post Office
Preschool
Restaurant
Shopping
Shopping Center
University
Contact Us
Come in
and say hi
500 Brooksboro Terrace
Nashville,
TN
37217
Phone Number:
844-756-1324
TTY: 711
Fax: 615-366-6800
Office Hours
Monday through Friday: 8:30 AM to 5:30 PM. Saturday:10:00 AM to 4:00 PM. Sunday: Closed.